Summer of 2012 project
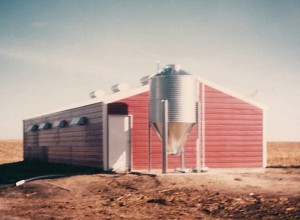
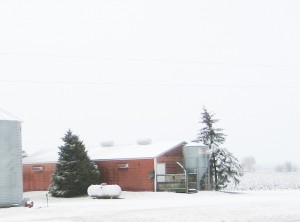
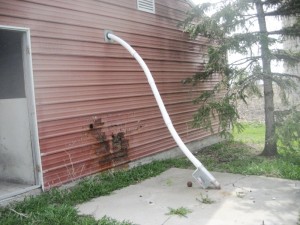
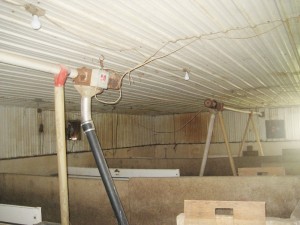
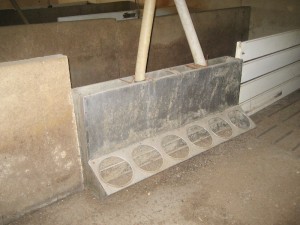
Back in 1979 I had this Hog Barn built. It was state of the art, a well insulated building, automatic fans, augers to fill the feeders and feed in steel tanks that mice or rats could not get to. Slatted floors kept the hogs clean and liquid manure handling ended the day of the man with a shovel.
I did well at first, but times changed. This system allowed farms to grow large and raise huge numbers of hogs. So profit margins got thinner and thinner. I had no desire to grow bigger and bigger, even though my banker recommended it. By the time I got the building paid for I rented it out. Nothing lasts forever and time took it’s toll on the building and equipment. By 2008 the building was too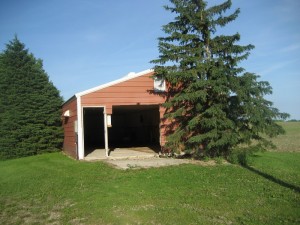 small to be worth the high cost of renovating. You can see the deterioration in the photos. Normally the renter would pressure wash the inside of the building after every batch of hogs were sold. My thought at the time was that the building would be buried so washing was pointless. I sold the feed tanks right away, as they were still quite valuable. you can see in the picture that the tank is gone but the buyer did not bother to take the augers or even the fittings on the bottom of the tank. I waited a year and one half for the buyer to come back for the rest of what he paid for but it never happened. I guess he figured he got a good enough deal on the tanks and he didn’t need the other old junk.
small to be worth the high cost of renovating. You can see the deterioration in the photos. Normally the renter would pressure wash the inside of the building after every batch of hogs were sold. My thought at the time was that the building would be buried so washing was pointless. I sold the feed tanks right away, as they were still quite valuable. you can see in the picture that the tank is gone but the buyer did not bother to take the augers or even the fittings on the bottom of the tank. I waited a year and one half for the buyer to come back for the rest of what he paid for but it never happened. I guess he figured he got a good enough deal on the tanks and he didn’t need the other old junk.
At that point I advertised the augers and motors on Craigs List. A couple of young fellows from up north responded. We laughed and talked and dealt. They left with all the remaining equipment.
The next big problem was the many yards of cement walls that divided the hog pens. They were 42 inches high and poured in place with steel reinforcing. I tried to remove them by hand but they were built well. After several hours of work with little progress I gave up. I didn’t know what to do next.
The next spring The Wife and I decided to have our driveway paved to keep mud and dirt out of the house. The contractor was a local fellow, knowledgeable and friendly. In the course of visiting with the fellow, the Hog Barn came up. I showed him the project, and explained my inability to remove the cement partitions. He smiled and said, ” make a way for me to get my skid loader in and I will have them out in a couple of hours”. With a little help I cut a hole in the wall where a garage door would someday be and we were on our way.
I wish I had taken pictures of the process. The jack hammer mounted to the front of the skid loader cut the cement like butter, it was amazing. Then the pieces were stacked outside in a big pile. Two days later they were hauled away for recycling. What I had considered the most difficult job turned into the easiest.
I swept and cleaned some, but other projects took president. This spring I became determined to complete this project. I pulled my old pressure washer out of the back of my shop where it had been sitting for a few years. Cleaned it up and checked it over and it worked fine. I even found the strong detergent that I have had tucked away for 15 years. First I shut the electric power off to the building and then began washing. Wash it, let it soak, hit it again, let it soak again, than rinse it. I worked on this several different days, because I every time I would came back I would see spots I had missed.
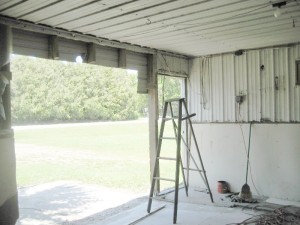
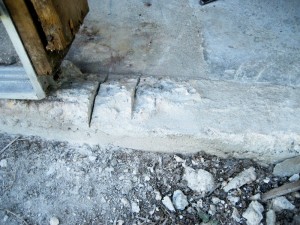
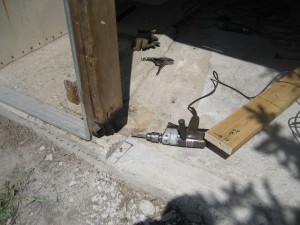
On your right you can see the rough cement where we cut through the wall. I learned to use a masonry cut off blade in my skill saw and a masonry grinding wheel in my hand grinder. You can see in the left picture that they do a nice job. The dust from these tools is hard to tolerate. The hot weather made my dust mask uncomfortable but the head ache and cough that came if I didn’t wear it was much worse.
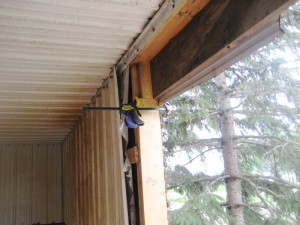 Slowly the project moved on. There were many little things to fix, as time and moisture had taken its toll. The sloping floor where the garage door opening had been cut was a problem. Also the structure of the building limited the space available for a garage door. Plans had to change as I went along.
Slowly the project moved on. There were many little things to fix, as time and moisture had taken its toll. The sloping floor where the garage door opening had been cut was a problem. Also the structure of the building limited the space available for a garage door. Plans had to change as I went along.
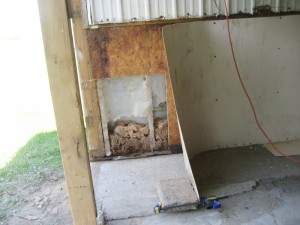
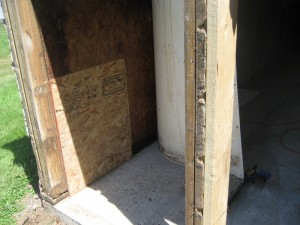
The picture below and on left shows where the particle board in the wall under the plastic wall covering had rotted away. What I found surprising was the condition of the insulation. The walls had been filled with six inch bats of fibreglass. Where ever I opened the walls, the insulation was like this. This makes me wonder about insulation in my house walls. Most repairs were fairly simple, they just took a lot of time. I used up much lumber that I had tucked away.
The walk in door and frame on this end needed to be replaced. I had an old door I had salvaged but there was no Knob or latch for it and its frame was damaged. I lucked out, Habitat for Humanity’s thrift store had a complete door set up for a bit less than 30 dollars. That was cheaper than the cost of a new knob set. The picture on the left and below is the door installed, not bad for a barn.
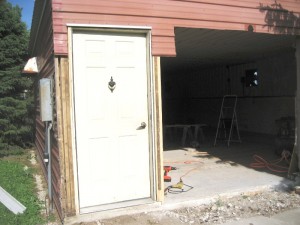
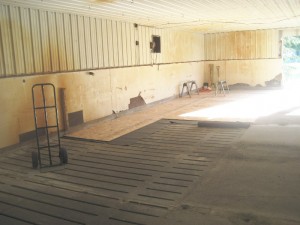 On the right is a picture of laying of the floor. The Barn had a cement slatted floor with a pit for manure under it. Exhaust fans pulled fresh air through the slats and blew the smelly air outside. I had cleaned the pit, but the old smell was still there. I didn’t want to run fans all the time so I did the following. I used roofing sealer and tar paper, then covered the slats with particle board. I used two layers with overlapping joints and screwed them together. it is an air tight floor.
On the right is a picture of laying of the floor. The Barn had a cement slatted floor with a pit for manure under it. Exhaust fans pulled fresh air through the slats and blew the smelly air outside. I had cleaned the pit, but the old smell was still there. I didn’t want to run fans all the time so I did the following. I used roofing sealer and tar paper, then covered the slats with particle board. I used two layers with overlapping joints and screwed them together. it is an air tight floor.
notice the walls are rusty red from the cooling sprinklers that were run on hot summer days. compare that to next pictures of the finished inside. My wife removed them all with toilet bowl cleaner, A big improvement.
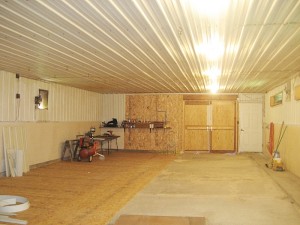
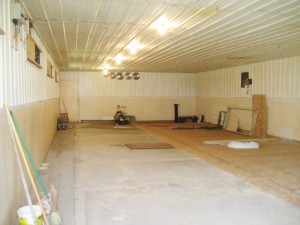
These two pictures show the project which is pretty much finished. It makes a good storage building. clean and nice inside. At 26 by 56 feet it is a lot of space. I plan to add some more shelving for small stuff. Many things can be hung on the wall like the old hubcaps.
Below is the finished outside
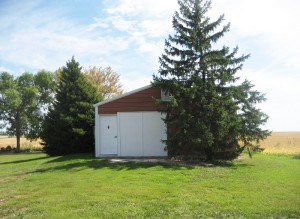
Leave a comment
You must be logged in to post a comment.